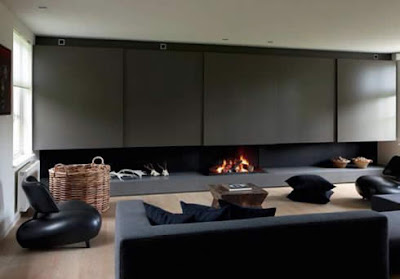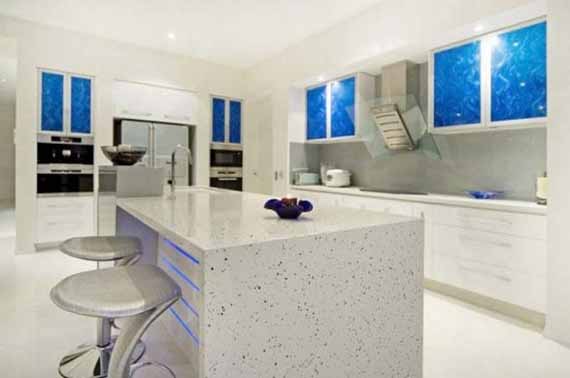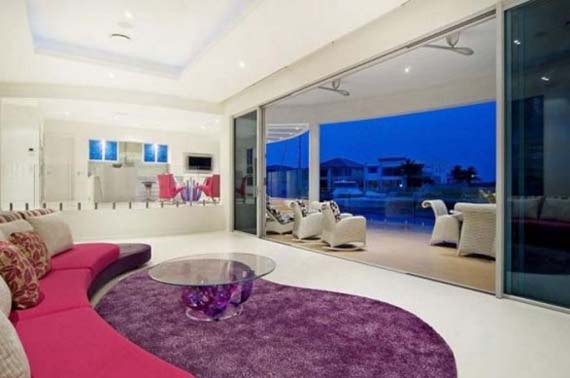

Most modern minimalist homes do away with fireplaces or believe that they are a tradition of the past that do not fir into the sleek, slender and futuristic design of today. One look at the collection of contemporary fireplaces dished out by the Belgian designers from MetalFire and it will set your pulse racing and you adrenaline pumping with delight. Simply flawless and stunning in an understated fashion, they epitomize everything that stands for space-age style. They amalgamate seamlessly into any modern living room and add multitude of warmth, charm and seductive beauty to the room. Take one look and your perception of fireplaces will be altered forever as you scurry around to find one akin to these.









